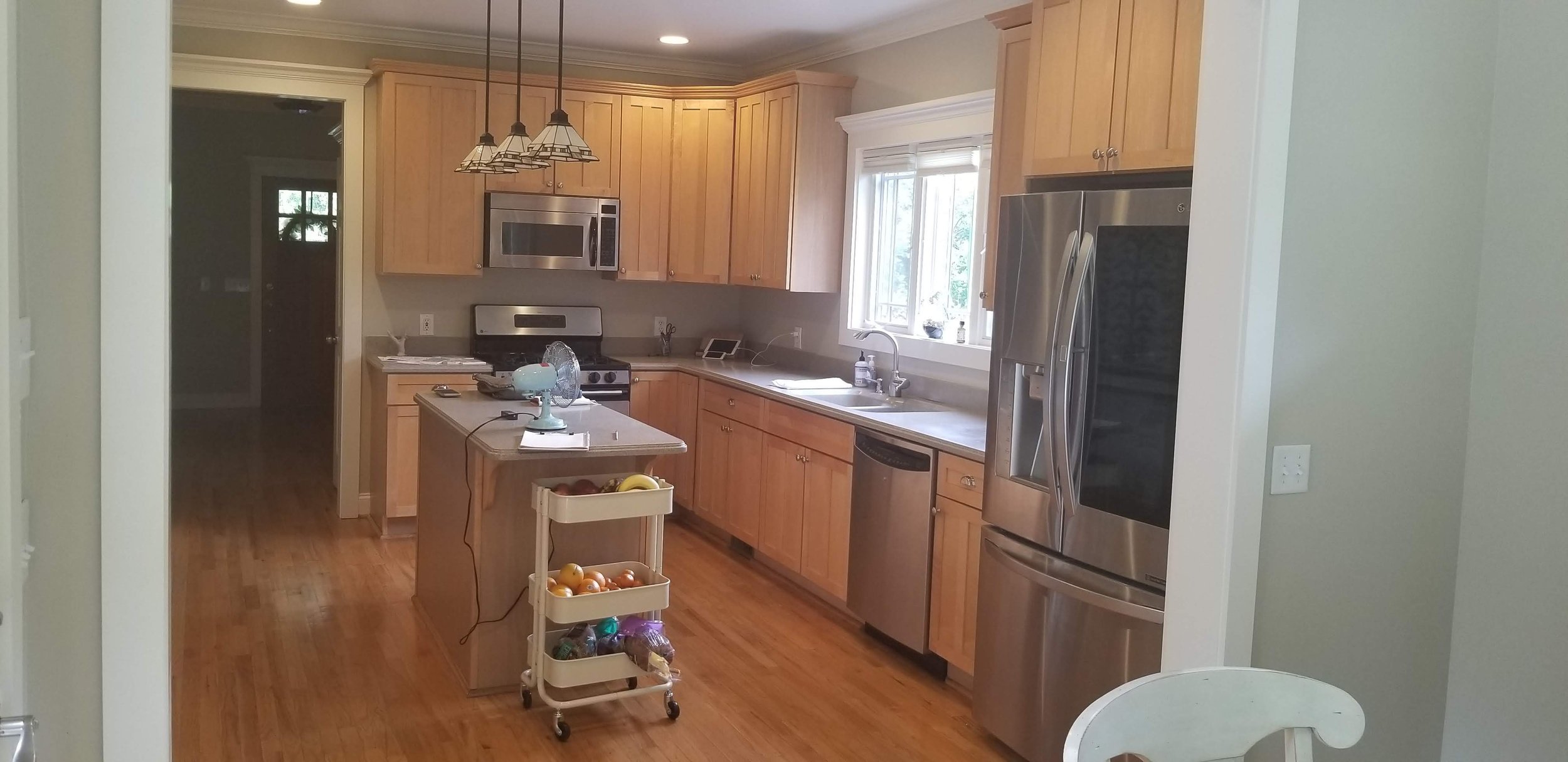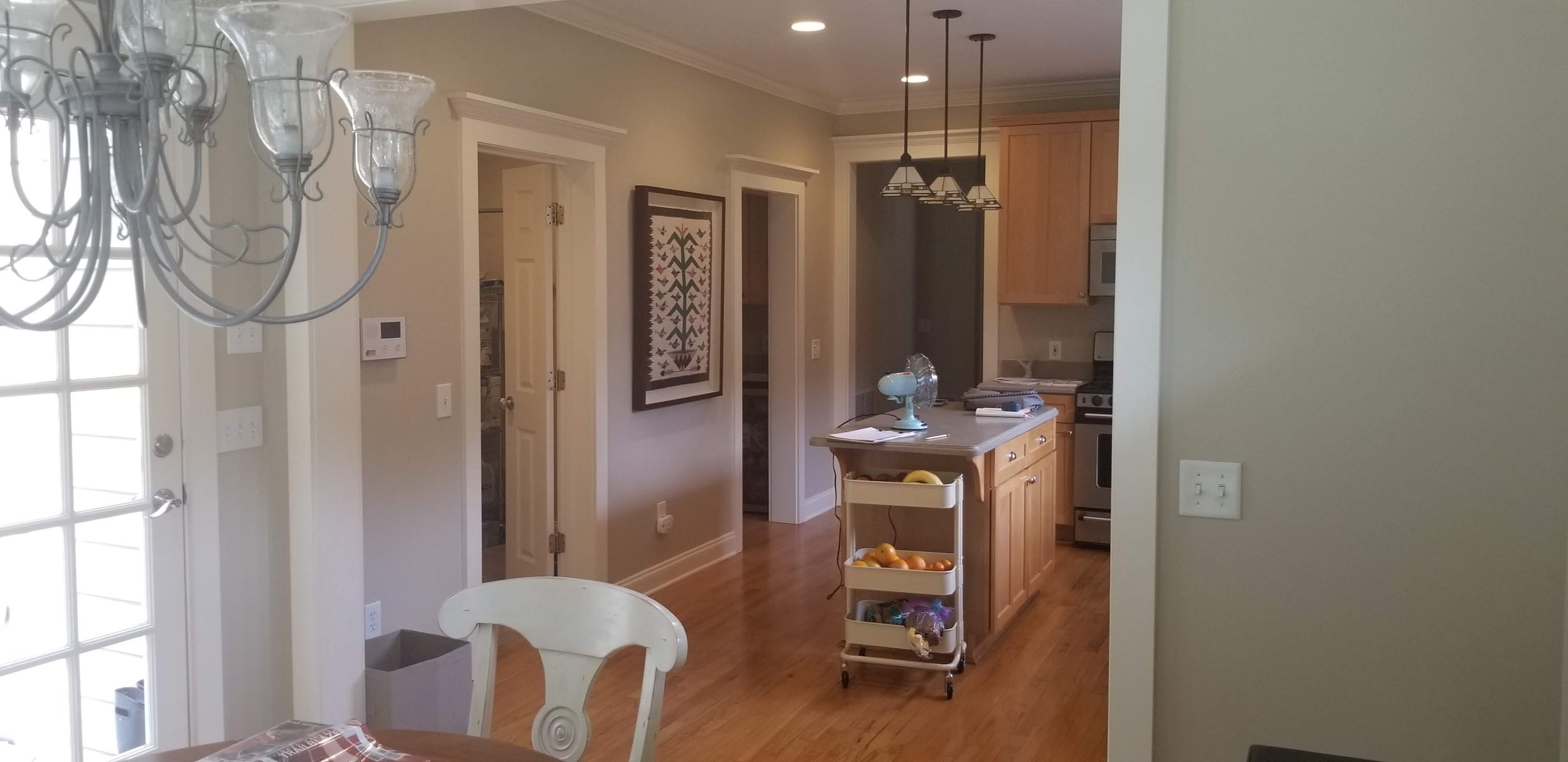Making Space: A Stunning Kitchen Transformation
We love this before-and-after kitchen — a fabulous transformation is our love language.
Before, this space was just way too small, but since the wall the refrigerator currently sits on was load-bearing, we couldn’t simply knock it down to open up the room. So we got creative and kept the header but moved the wall back enough to fit an island that people could comfortably sit around.
A pantry and laundry room previously sat behind that main wall, so we added cabinetry to fill that space and moved both behind the new cabinet doors, including the washer and dryer.
Beyond that wall to the left is an opening that leads to a butler’s pantry that we redid with floor-to-ceiling cabinets that add infinitely more storage.
Finishing details include a beautifully textured backsplash, new lighting, window framing, sink, and all-new appliances that match the homeowners’ existing refrigerator. Now the space feels much more spacious and is beautifully functional and elegant.
Before, the dated and cramped kitchen begged for a new, expansive life. Navigating the architectural constraints became our biggest challenge, but the result was well worth the effort.
Photography: Cati Teague



