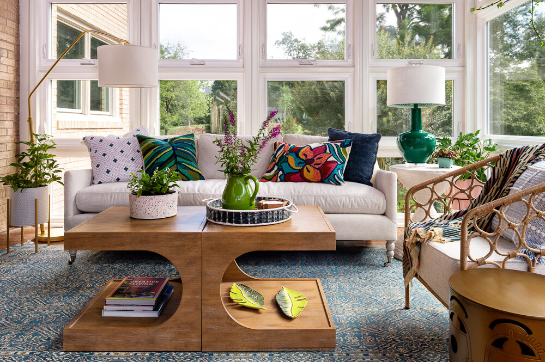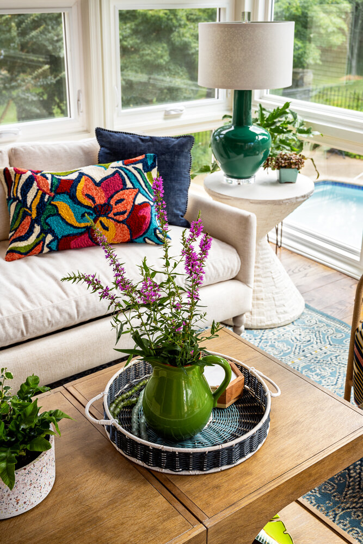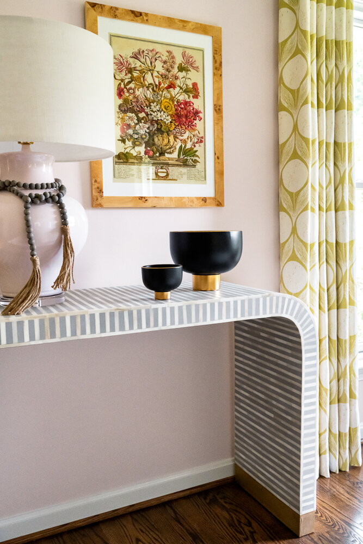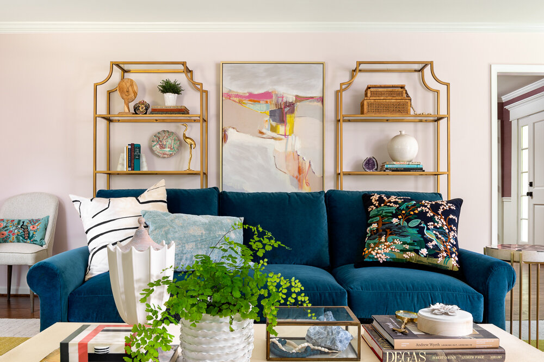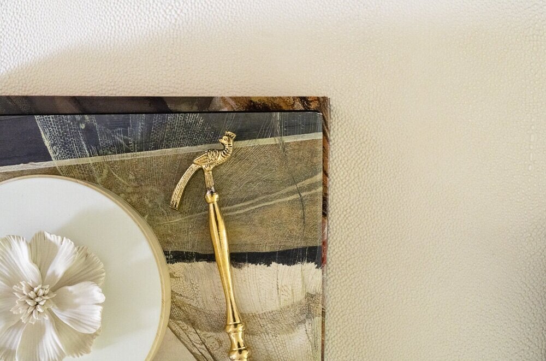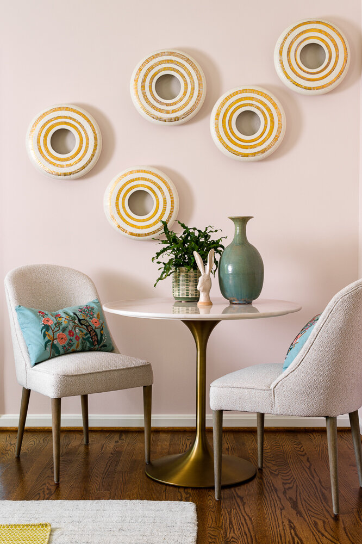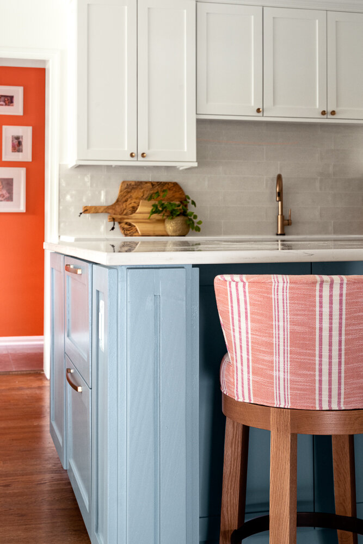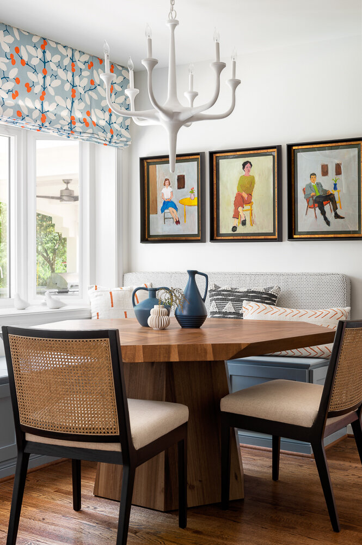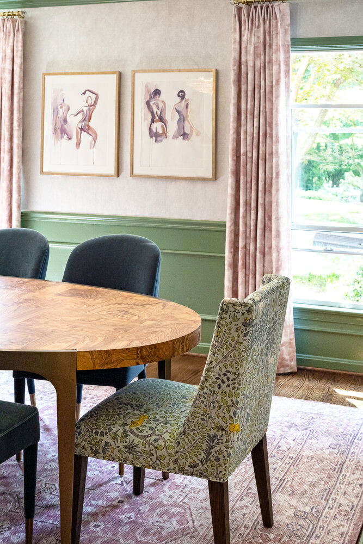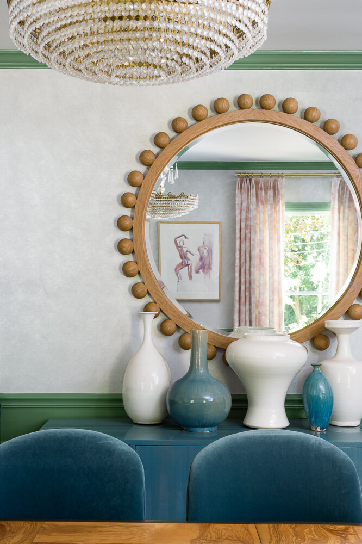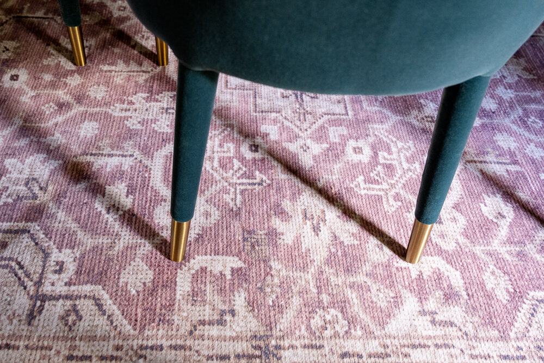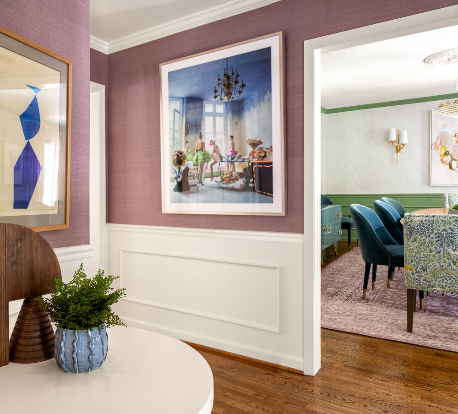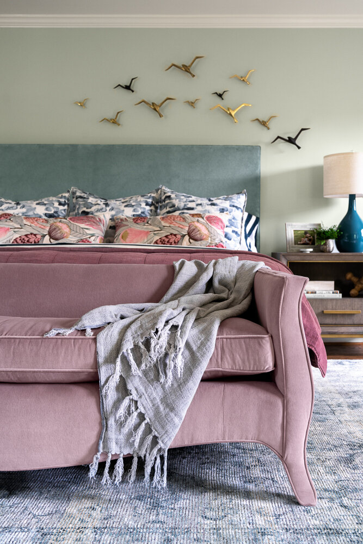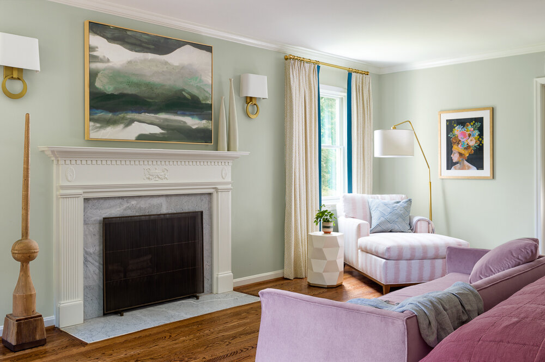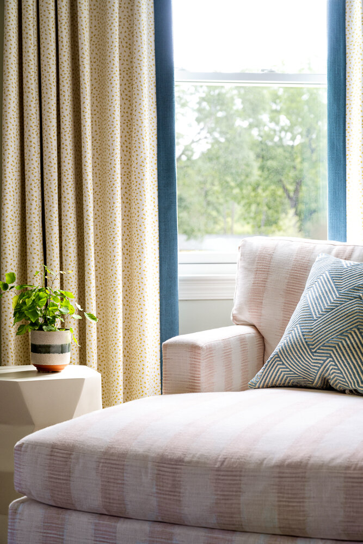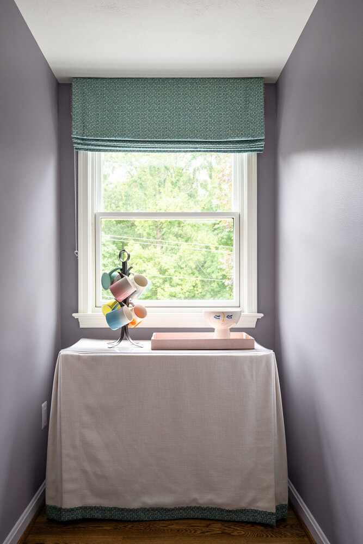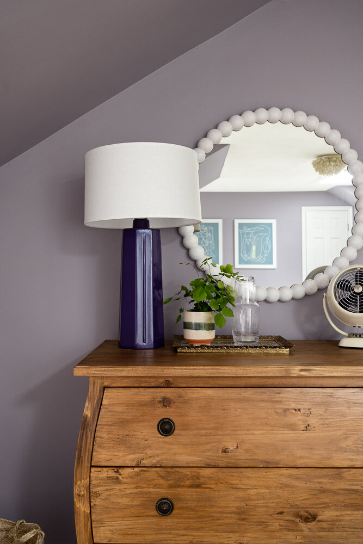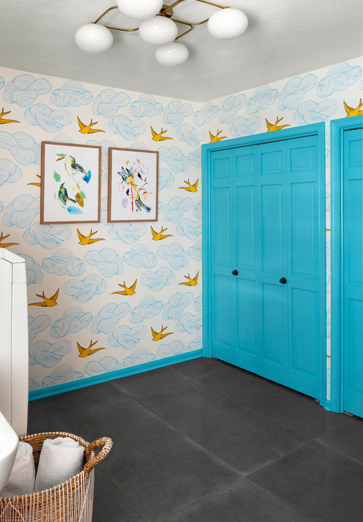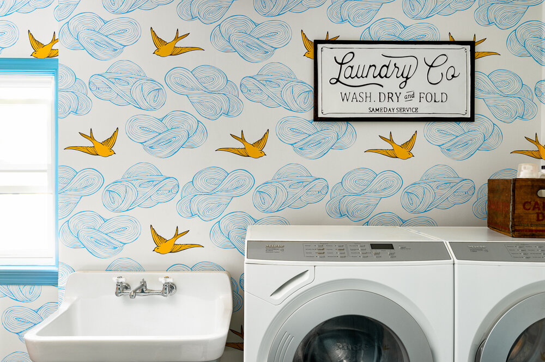DC House of Whimsy - Whole House Tour
This home is dubbed the DC House of Whimsy for obvious reasons — it’s full of whimsy, color, fun, playfulness, and sophistication. We think the unique blend of playful and sophisticated is what makes it special and honestly just a breath of fresh air.
Our clients are attorneys, have a toddler and a baby on the way, and were an absolute dream to work with, setting us free to design their home as we saw fit with the only instructions being, “Make it full of life!” Music to our ears!
We absolutely love their incredible sunroom, which is both hangout and dining space, full of sparkling personality, bright colors, splashy prints, and quirky accent pieces. It’s where everyone wants to spend most of their time!
To start, we moved the lighting and clearly defined the two main areas on either end of the long, window-lined room. Though it’s completely enclosed, we wanted it to flow from the outside in and back again, so we used performance materials, indoor/outdoor rugs, and funky orange plastic chairs that can be dragged outside if the mood strikes. The coffee and end tables are easily moved to change up the direction of the lounge area to suit whatever the get-together calls for.
Just outside the sunroom are a pair of blazing-orange swivel chairs that can face either the adjoining rooms or the cozy fireplace on cold and cloudy days.
Did you know that many opera houses are painted light pink because everyone looks better reflected in the soft, glowing color? We decided that was a great reason to paint the living room in this gorgeous blush hue, contrasting its sweetness with bold chartreuse, blacks, and whites. Brass sconces and etageres cast a warm shine, while the movement in the art piece above the fireplace brings energy to the space. If you look really closely at the cane, wicker-back armchairs, you’ll notice the arms are actually carved cockatoos. We like to call that upscale fun.
What’s also fun is the game table tucked to the side, which is the perfect spot to chat, have coffee, or play cards. The ceramic white and gold accessories behind it were hung on the wall to look like a sculptural art piece.
In the kitchen, we completely changed the island, which originally had a huge hood and beam that we had promptly removed. The hood now lives invisibly in the ceiling, which is just the coolest.
We also changed the doors from dark, glass, and carved with weird shapes to bright and light with soft blue on the bottom and white on the top. We added new refrigerator panels and handles to all the appliances and a tile backsplash that has a crocodile texture. Subtle but definitely fun.
The orange-and-pink–striped barstools are not only sturdy and cute, but kid-friendly. After our clients’ toddler drew on them in ball point pen and it washed right off, they asked us, “What is this magical fabric?” (A magician never reveals her secrets. OK, yes she does — it’s performance fabric!)
You get a peek of the vibrant orange wall just outside the kitchen that leads to the laundry room here, but we absolutely love that gem of a space, filled with family photos, a bit of wildness, and gobs of fun.
The eating nook is probably our favorite thing in the whole house (though, really, how do you choose?). From the bright portraits on the wall to the funky plaster light fixture to the gorgeous fabric we used for the window treatments, we’d be quite content to while away many happy hours around that incredible sculptural table.
Right off the kitchen and the sunroom is this keeping room, the perfect spot to hang out while mom is making dinner. The performance fabric means spills aren’t a problem, and the big round ottoman provides a safe, soft spot for the kids to play. One of the few things our clients brought with them is the armchair, which we re-covered in a rich blue fabric and now serves as a great accent piece.
Our client and her mom created much of the art in this room, which we framed in green and wood, and then supplemented with vintage art pieces and botanicals from old books to fill out the space.
The formal dining room is truly an example of elegant fun. Who says you can’t pair nude sketches on the wall with a crystal chandelier, iridescent, textured wallpaper, and a stunning teal sideboard with acrylic hardware? Certainly not us. Throw in woodland creatures on the host chairs for good measure and bold graphic art flanked by sophisticated sconces, and you have a one-of-a-kind place to host your most fabulous feasts.
We love the warmth this mauve/lavender grasscloth wallpaper lends the entryway, continuing all the way up the sweeping staircase to the second-floor landing. The punch of bright blue and purple from the abstract art and the cool architectural table let guests know this is no boring household.
Upstairs, the primary bedroom was designed for calm and comfort. The palest green coats the walls, while soft blues, plums, and pinks cover the bed and the bench at the foot. We love the birds making their way across the wall as if flying in from the window.
An overstuffed chaise sits in a sun-drenched corner of the room under a large window and a cool floor lamp, where our client loves to curl up with a book. The fireplace keeps them warm on chilly nights, and the green abstract art echoes the wall color while adding visual depth.
The challenge of the guest room was this oddly placed dormer that cut the room half. We decided there was nothing to do but place the bed right there, attach swing-arm lights to the walls on either side, and tuck in a seating area under one window and a coffee station under the other (complete with a mini fridge hidden under the skirt). A beautiful chest of drawers holds a water carafe and a mini fan that would make any guest feel right at home.
If this powder room doesn’t scream FUN, then we simply can’t help you. We added pretty lavender cafe curtains, a gold bamboo mirror, wall art, and then covered every last inch in this whimsical (there’s really no other word for it) butterfly wallpaper.
The bar area got a complete facelift, complete with gorgeous green tiles, soft blue cabinetry, white countertops, and brass accessories on every surface.
You know if we named a place the House of Whimsy, we wouldn’t leave them with a ho-hum laundry room. No, no! This happy yellow and blue wallpaper, brightly painted doors and art, and vintage laundry sign makes doing laundry an event. Kind of (it is still laundry, after all). We especially love the large-scale 24x48 slate floor that is so soft, it feels amazing underfoot.
This project was the most fun, from start to finish, and this home now matches the colorful, fun-loving personalities of the family who lives in it.


